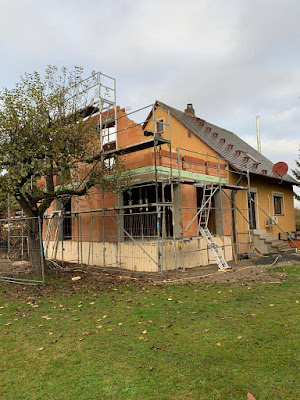Das Beisler Haus: Erweiterung! Pt 2
The First Floor
It's been entirety too long, 9 months to be exact, since we last met to talk about the Beisler house addition. And oh how much has changed since...and not just with the house. First let me say this, not only is the addition beautiful (although we likely won't get that far in this post), but there's some amazing photography too!
Worte sind gut, wenn Werke folgen.
Mere words have no value unless they are followed by positive action.
Foundation Done
We left off with the completion, in 9 days mind you, of laying the foundation and the concrete subfloor poured. See that system as compared with American houses, it becomes clear why American houses last decades while German houses last centuries!
Now Come the Walls
Here's another thing done a bit differently. While I've seen American houses built of cinder block, but rather than wood or cinder block like here in the USA, nephew's (and I dare think the majority of German) house walls are built using clay blocks...
The particular block Nephew is using is called Poroton Planzeigel T8. They're made in Germany by a company called Wienerberger, and they have a very interesting website that tells all about building with clay. I've never seen that here in the States, all I've really seen are various bricks and cinder blocks.

And the Blocks Go In
In what seemed like a flash (at least on this side of the pond), the first floor walls were up.
Burn, O evening hearth, and waken Pleasant visions, as of old! Though the house by winds be shaken, Safe I keep this room of gold! - Henry Wadsworth Longfellow
Now the addition is making sense, and I can get a feel for where it's heading. One of the things I find particularly interesting is the corner. I'm not sure what's happening here, but but the headers, or maybe they're lintels, don't appear to have a permanent support, but maybe that goes in after they're installed.
But Oh-Ho! What's This?
The next thing I knew, Nephew sent me picture of the second story floor being installed. I don't know how I expected it all to happen, but this was both surprising and impressive! I've never had a project here at 173 that required a crane - I'm jealous! Here we see the floor being hoisted...
The only other time I've seen this style of rebar webbing is when I've driven past bridge repairs. Of course this makes sense when you consider that this floor is similar to a bridge.
This is in stark contrast to the typical American house, at least compared to the style in which 173 was built:
Back to Das Beisler Haus. After the floor was hoisted into place came more concrete! I can't help but think - how much does a German house weigh? I bet there's someone out there that could calculate that - but not a chance I could!
The Second Floor Walls
Then, in the blink of an eye - the walls for the second floor went in! I love the scaffolding setup. For 2 years in the 1980s I work for a mason in Virginia. In all that time we never had scaffolding that looked so organized and secure. As a matter-of-fact, even though we were going up roughly four stories because we were doing chimneys, this is essentially the scene that greeted me everyday:
Don't do that! Anyway, here's the addition with 90% of the second floor walls up.
From this next angle I still don't see any kind of pier for the headers.lintels to rest on. Methinks nephew has a plan, and I bet it'll be gorgeous!
This wider profile shot really shows the magnitude of the addition. It looks to me that they'll double, or nearly so, the floorspace of Das Beisler Haus!
Thanks for stopping by, and be safe out there!














